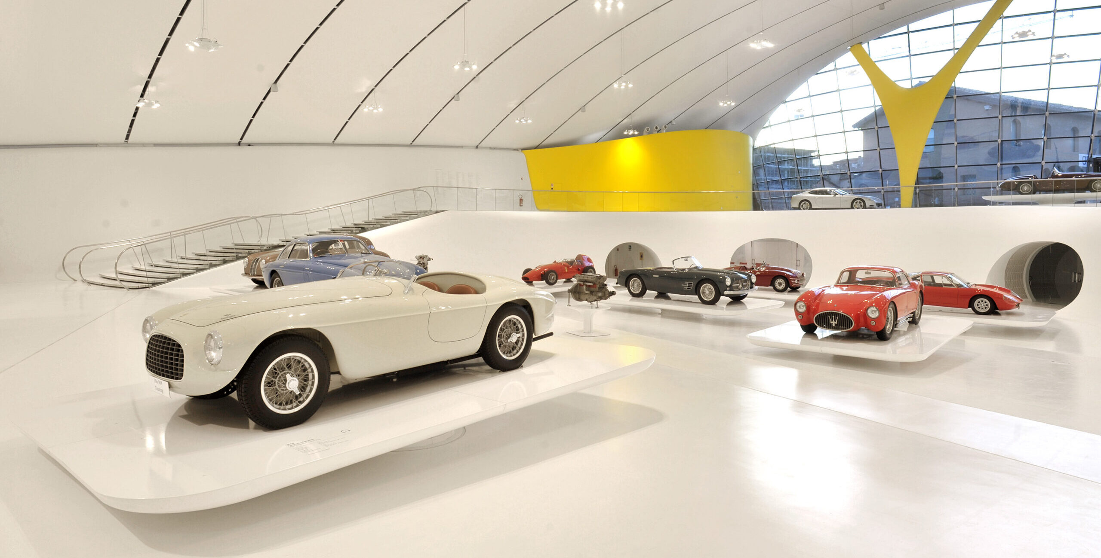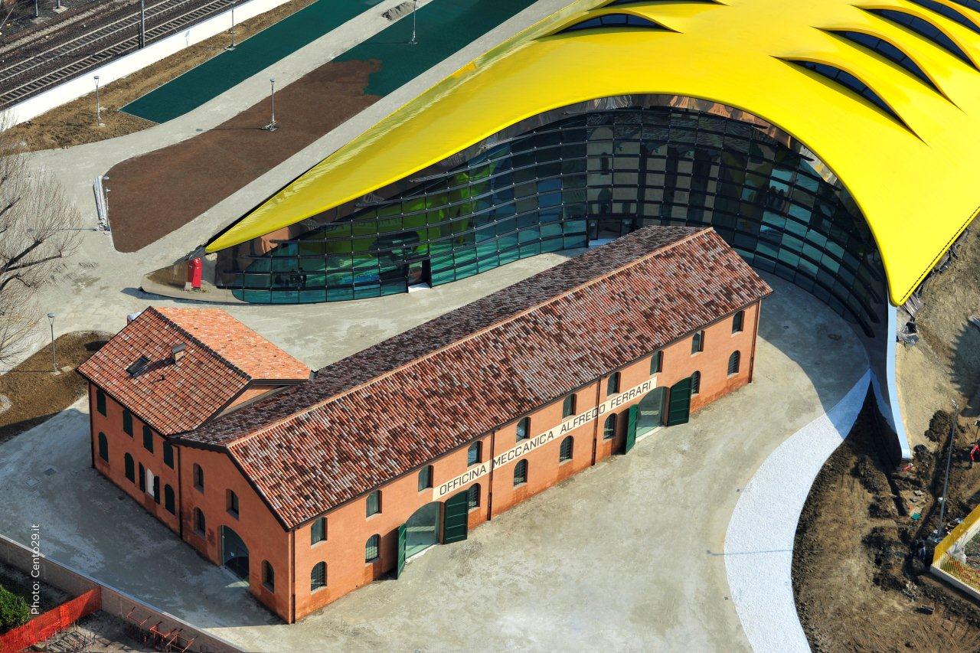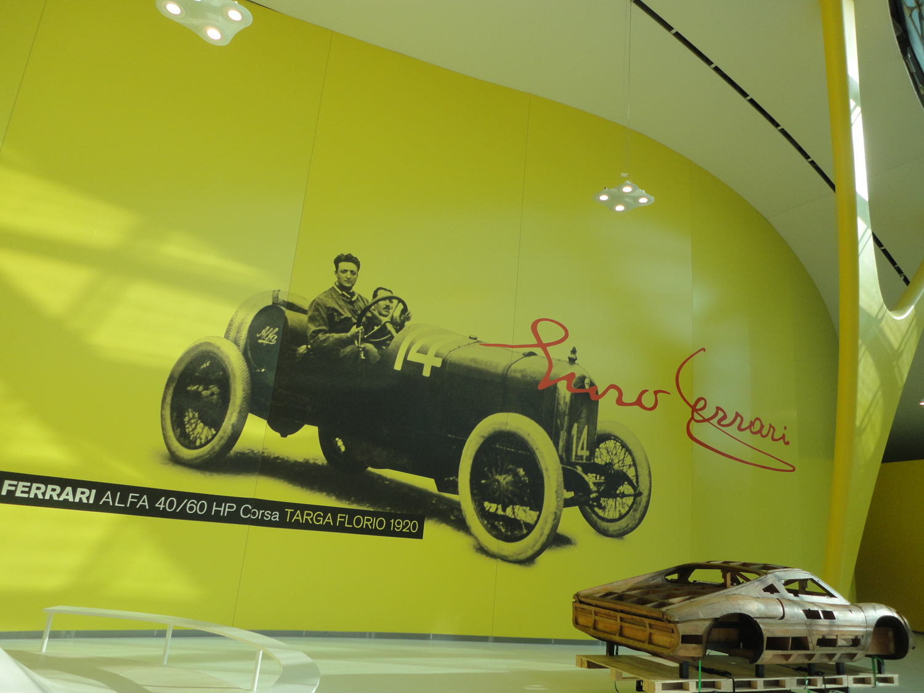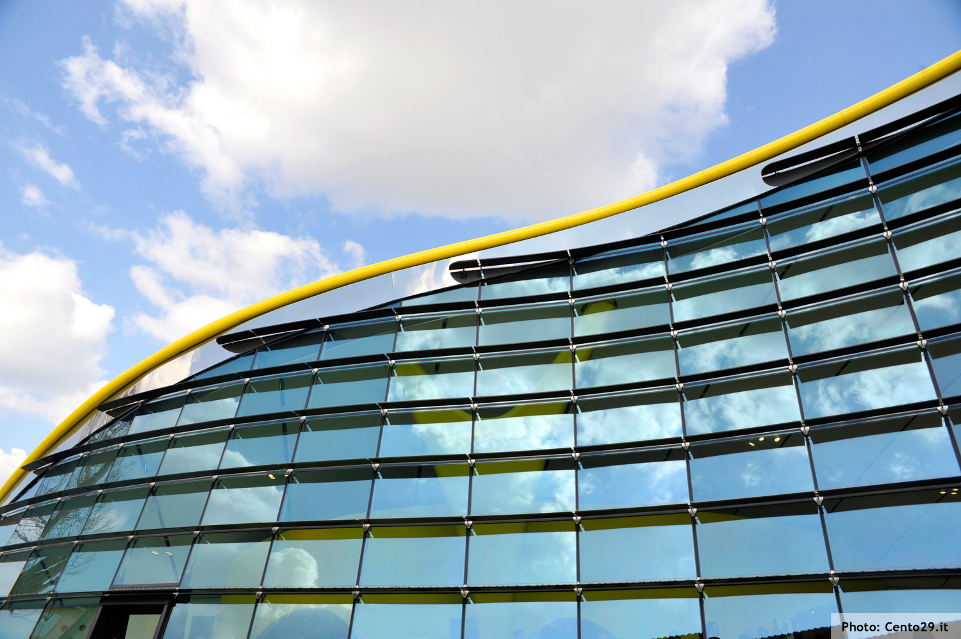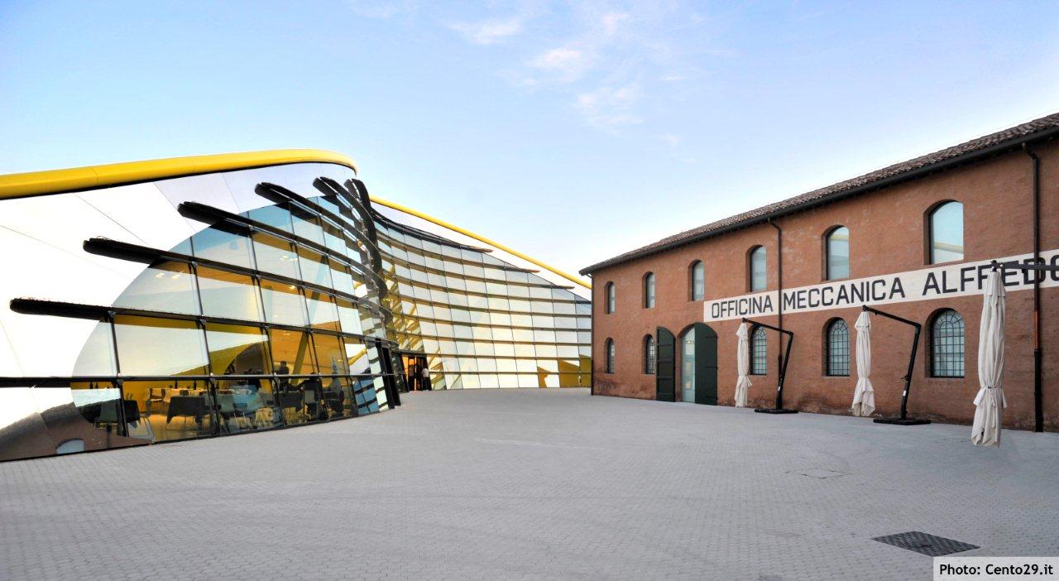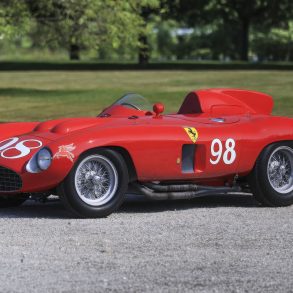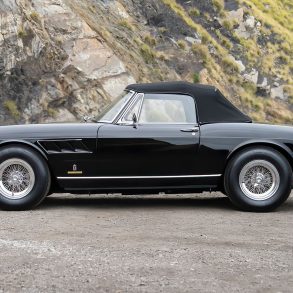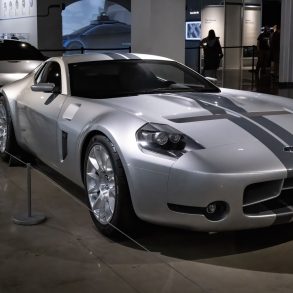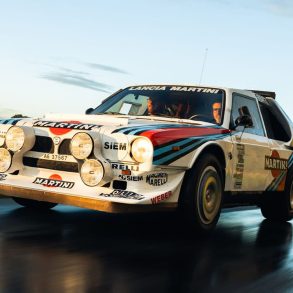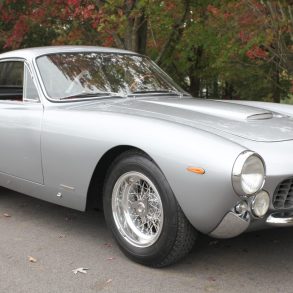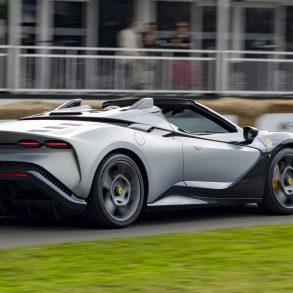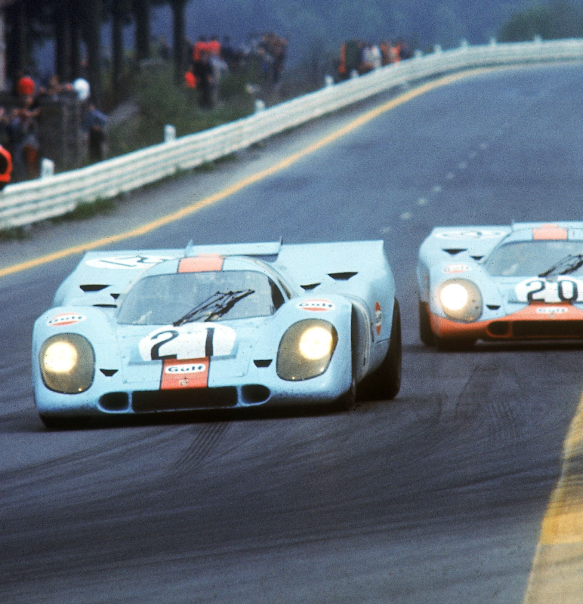The Museo Casa Enzo Ferrari in Northern Italy ‘s Modena is no ordinary museum. It opened to the public on March 10th 2012, at a cost of 18 million euros and has been built in dedication to Enzo Ferrari, founder of perhaps the most famous motoring marque of all time.
The museum comprises the house in which Enzo Ferrari was born in in 1898, as well as a futuristic gallery designed by Future Systems, which tells the story of the man himself and the various manufacturers of the town, Ferrari, Maserati, De Tomaso, Stanguinelli et al.
The modern gallery features a remarkable roof in the style of a car bonnet in yellow aluminium, which is the color of the city of Modena and the color chosen by Enzo as the background for his Prancing Horse logo featured on all Ferrari motor cars. Adriana Zini, a charming industrial economist and now Director of the Museum as well as Secretary-General of the Enzo Ferrari Birthplace Foundation started work on the project back in 2003. Although in no way a car buff, her passion and enthusiasm for the Museum and in particular its architecture is clearly evident.
On July 8th 2004, a competition for the design of the Museum was inaugurated and eight architectural practices from Italy, Germany, Chile and England were invited to take part. The contestants were Cibic & Partners, Confino-Hunger, Mario Cucinella, Massimo Iosa Ghini, Mathias Klotz, Sauerbach & Hutton Architects, Cino Zucchi Architetti-Park Associati, and the winners Future Systems of London with its “Open Hand” proposal. Future Systems, led by the late Jan Kaplincky developed the “Open Hand” project, so called as the new gallery seems to protect and embrace the older building. As Zinni says, the height of the new building in no way overshadows the original building out of respect for its heritage and tradition. This theme of new and old working in harmony has long been evident in Kaplincky’s work and can also be seen to good effect at the famous Lord’s Cricket Ground in St John’s Wood, London, where his “space-ship” media center contrasts with, and yet compliments, the Victorian pavilion facing it.
Preparation work clearing the site began in late 2007, and the first stone was laid by Jan Kaplincky on April 20th 2009. Engineering, project management and works management was carried out by local Modenese firm Societa Politecnica. Kaplincky, a most remarkable man who fled his native city of Prague in 1968 forLondon died in 2009 on the same day that his daughter was born. As a result of Kaplincky’s untimely death, Future Systems was dissolved, but Andrea Morgante, Director of Shiro Studio in London and previously of Future Systems and part of the original competition team, was appointed to oversee the completion of the work, which was undertaken and faithful to Kaplincky’s original design.
Externally the sculpted yellow roof with ten incisions replicating the air intake vents of a racing car bonnet also allow natural ventilation and lighting and pays homage to the aesthetics of the motor car. Internally the views through the enormous glass wall allow a marvelous and uninterrupted vista of the historic Ferrari house and workshop. The height of the new building reaches a maximum of only 12 meters, the same height as the house, but internally the exhibition space is vast with its volume expanding below ground level.
Over 50% of the internal volume of the main exhibition building is set thus and geothermal energy is used to heat and cool the building with piles going some 150 meters below the floor to achieve this.
As one enters the building there is a dramatic, white and expansive view of the entire exhibition space falling away before you, with the gently sloping ramp leading one around the building without the need for stairs or elevators. The gallery, containing its works of motoring art forms, is in itself a work of art and quite breathtaking in its simple beauty and fluidity.
Undoubtedly the new structure enhances and almost protects the original building, a two-storey house and workshop built by Enzo Ferrari’s father in the 1830s. Here no alterations have been made apart from the removal of later add-ons and with the exception of two internal bracing structures added in accordance with Italian anti-seismic regulations to provide structural rigidity, and very important in this geographically turbulent region of the country. The internal aspect of the 19th century building is sparse and pure white, again, as Signora Zini points out, the designers keeping the walls and floor clean out of respect for, and not wishing to alter, the original building.
Indeed although positioned very closely to the original building the new building in no way touches or is physically connected unlike several of the other design proposals. Morgante has designed a superlative exhibition display system for the house, conceived as a large-scale vertical book allowing the visitor to “read” the different chapters of the founder of Ferrari’s life.
Kaplicnky’s vision of the new enhancing, protecting and preserving the old has been realized in the Museo Casa Enzo Ferrari. Not only is the Museum a marvellous monument and testimony to Enzo Ferrari, it is also a fitting memorial and lasting tribute to the architect himself.
For more information visit https://www.ferrari.com/it-IT/museums/enzo-ferrari-modena


